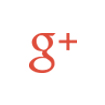'Welcome to 121 Wynnefield Road, Bear, Delaware—a rarely available nestled in the tranquil Wynnefield Hunt community. Built in 2005, this 2,200-square-foot home offers a harmonious blend of classic design and modern amenities.? Upon entering, you're greeted by an open foyer adorned with hardwood floors, setting a warm and inviting tone. The main level boasts a formal living room, dining room, and a cozy den featuring a fireplace—perfect for gatherings. The kitchen is a culinary delight, equipped with granite countertops, a center island, stainless steel appliances, and a stylish backsplash. Upstairs, the primary suite is a private retreat with a deluxe bathroom that includes double sinks, a soaking tub, and a ceramic surround shower. Convenience is key with a second-floor laundry area.? The home's exterior features vinyl and brick finishes, complemented by a brick patio that overlooks a serene tree-lined backyard. The attached two-car garage provides ample parking and storage. There have been many upgrades and improvements made to the property! Located close to major roads and shopping. Add this beautiful home to your tour today, you will not be disappointed!


























































